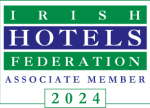Although we like to keep project progress and completion as painless as possible for our clients and ensure the project is completed as quickly as possible and to the highest standards, we work to a process that guarantees success. Our philosophy is to be as transparent as possible with our clients and keep them informed of progress at all times.
Here is a sample of our process that we know works!
- Define the project scope and objectives:
The initial step in the planning phase involves defining the project’s scope and intended objectives. This encompasses pinpointing the specific office areas affected by the fit-out and outlining the main goals and aims of the project. - Conduct a needs assessment:
The following step involves performing a detailed needs assessment to pinpoint the project’s distinct requirements. This process may involve collecting feedback from stakeholders, including employees, management, and clients, as well as evaluating the current office layout and infrastructure to uncover any constraints or limitations. - Develop the design concept:
After identifying the project scope and requirements, the next step is to create a design concept that details the suggested layout and fit-out design. This process may include developing precise floor plans, 3D models, and visualisations to assist stakeholders in understanding and visualising the anticipated changes. - Prepare the budget and timeline:
The next step involves creating a budget and timeline for the project. This process includes estimating costs for materials, labor, and other expenses, while also estimating the project’s expected duration for completion. Before moving forward, all relevant stakeholders must thoroughly review and approve the budget and timeline. - Obtain necessary approvals and permits:
Prior to starting the fit-out work, securing the necessary approvals and permits from local authorities and regulatory bodies is crucial. This may involve obtaining building permits, fire safety approvals, and other regulatory clearances. - Coordinate with clients and stakeholders:
During the planning and implementation phases, coordinating with all relevant stakeholders is crucial to address their needs and concerns. This involves holding regular meetings and providing updates to employees, management, and clients to keep them informed of progress and tackle any issues that emerge. A major challenge in office fit-outs is controlling the effects on daily business operations. This involves careful planning for relocating employees, equipment, and various assets while striving to minimize disruptions to ongoing activities. - Procure materials and equipment:
After finalising the design concept and securing approval for the budget and timeline, the subsequent step involves acquiring all necessary materials and equipment for the fit-out. This process may entail placing orders for furniture, fixtures, and additional items from suppliers while organising their delivery and installation. - Site clearance and structural improvements:
Our team will initiate a thorough site clearance with minimal disruption to nearby businesses, neighbours, the environment, and, in some cases, guests present during the project. We will remove all materials in the most sustainable manner possible. Once that is done, all structural modifications and improvements will be finalised, ensuring all areas are prepared for our tradesmen and craftsmen to begin their work. - Flooring, plumbing, electrical, plastering, and painting:
The title says it as it is. Our team works hand in hand and to tight deadlines to provide their service and hand over the project to the next trade to ensure schedules that guarantee we achieve the highest quality work and finish in the shortest possible time. This stage of the project oversees the construction and installation of the fit-out. It involves coordinating the fit-out contractor’s efforts and collaborating with other vendors to ensure all work adheres to the approved plan and timeline. - Furnishings, Joinery etc:
Our team finalises any joinery and similar activities before all finishings are undertaken. Our goal is to hand over a flawless building, ready to receive guests and staff who will be so impressed with their new environment that it will help take your business to a new level of quality.








